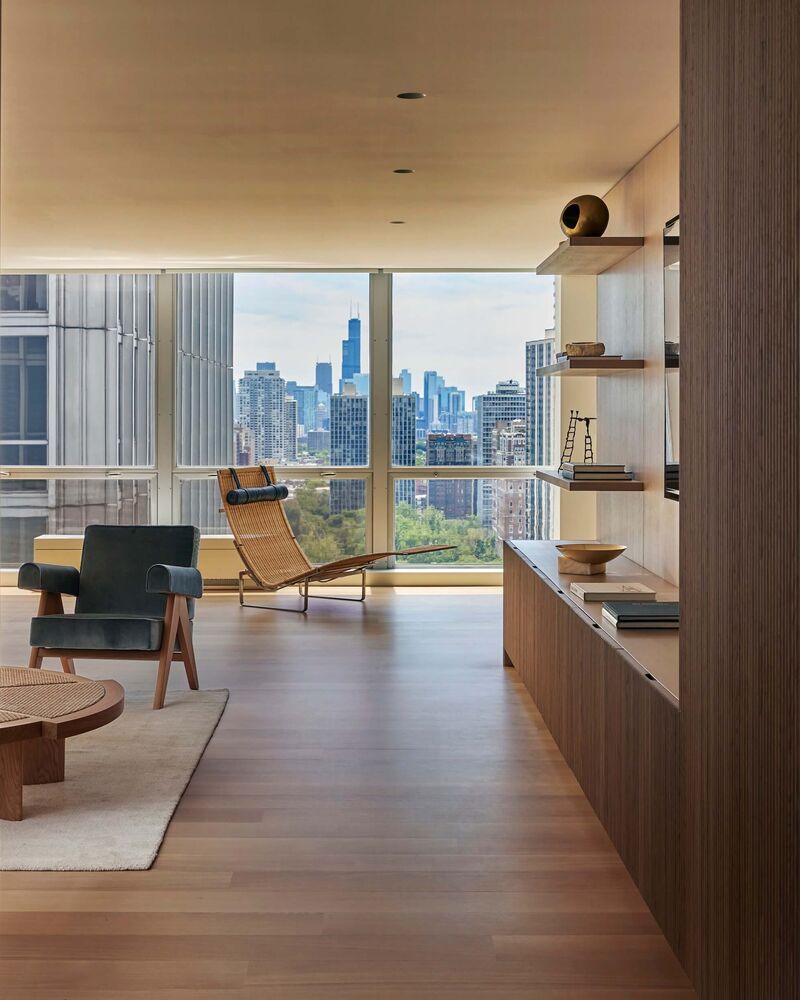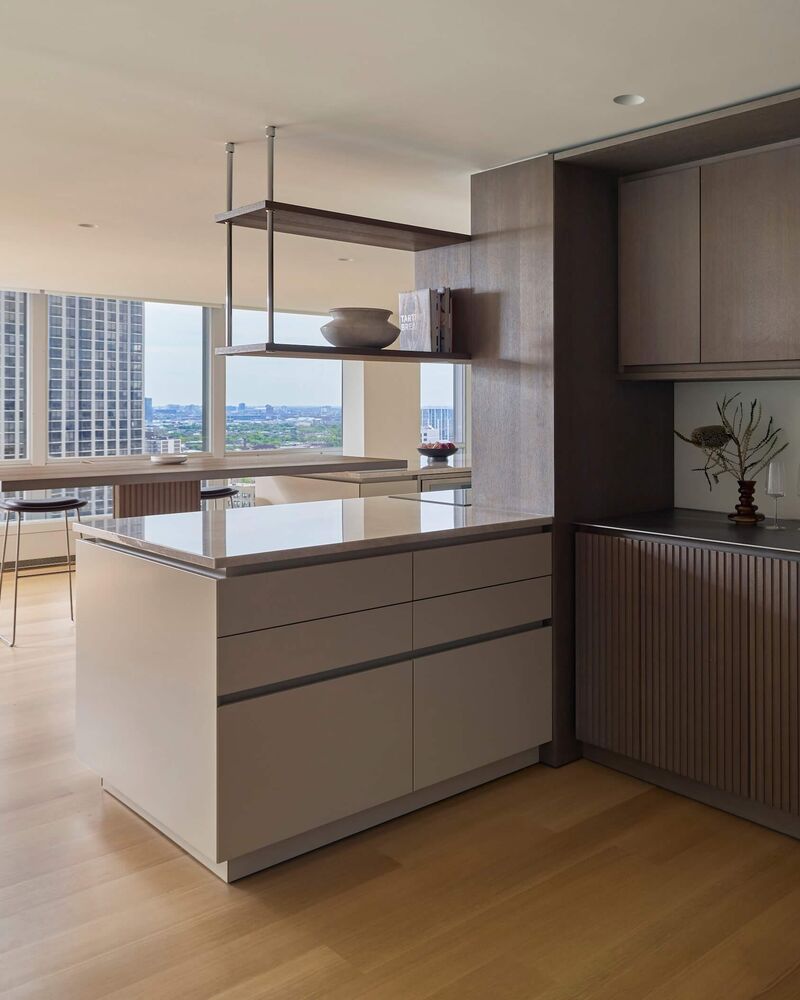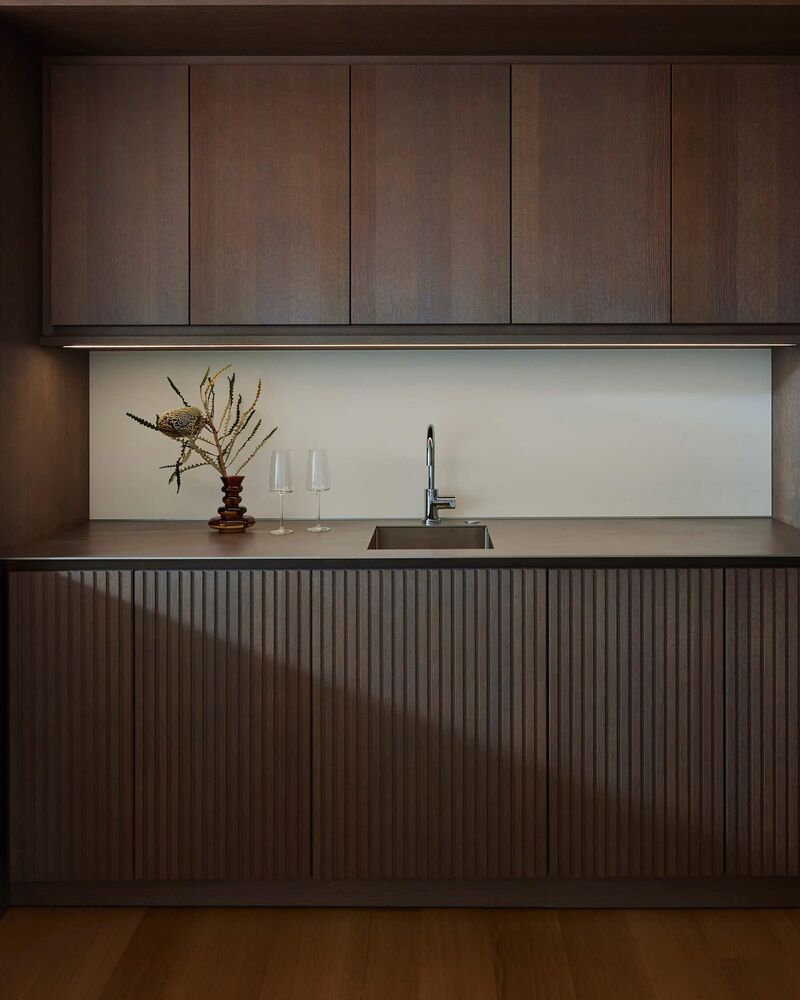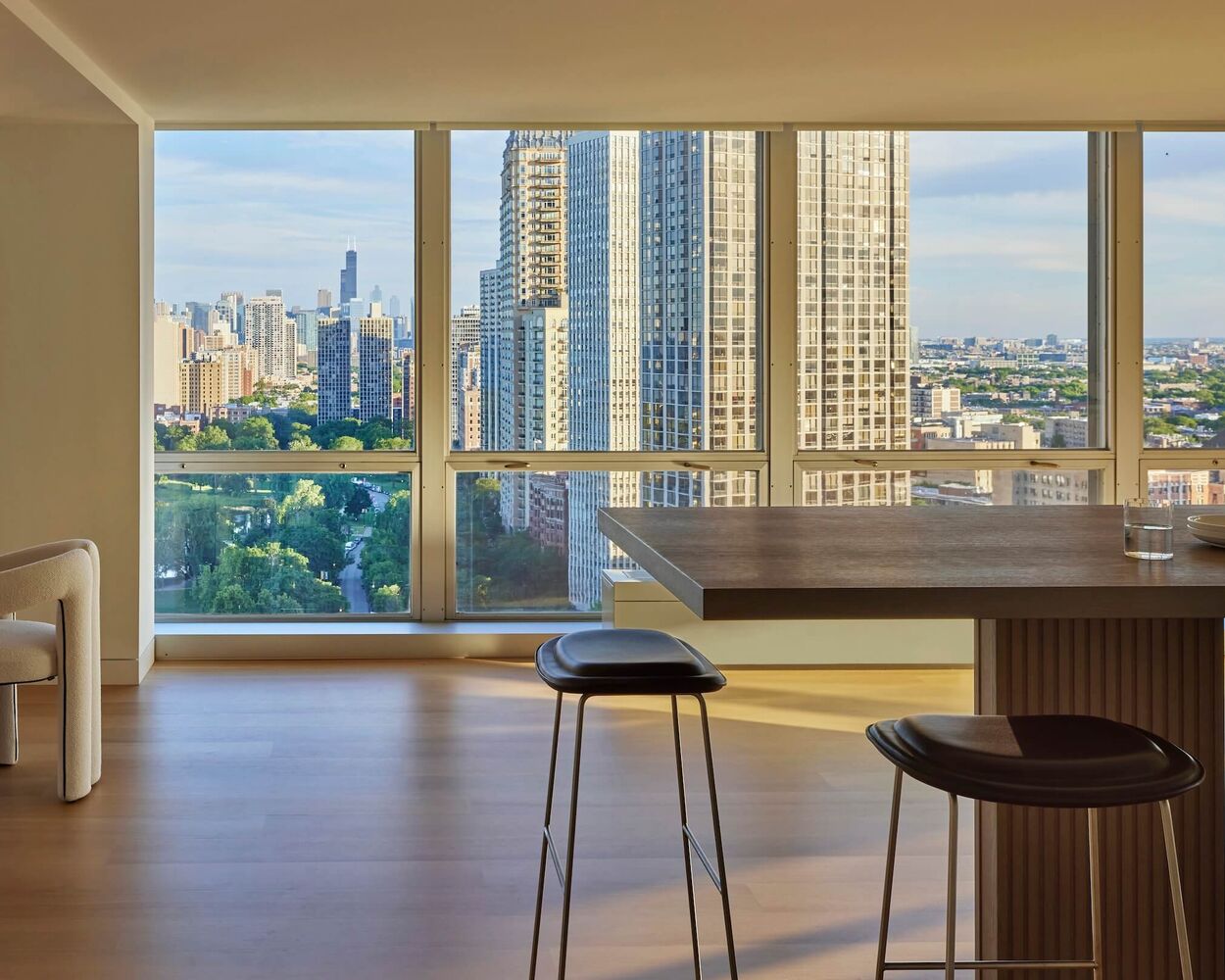
The Promenade Apartment is located in Mies van der Rohe's Commonwealth Plaza Chicago, a listed high-rise residential building from 1957, whose sensitive renovation is based on the architect's vision of integrating the kitchen into the core of the building.
The aim was to preserve the open spatial structure and focus on the characteristic features of the listed architecture. The result is an apartment with a unique view of Chicago and a clear visual reference to the rhythmic architectural design of the building.
Project:
eggersmann USA,
https://eggersmannusa.com/
Architecture & Interior Design:
Eric Rothfeder Achitect
https://erarch.com/
"The new prominence of the kitchen within the design concept required a partner who was up to the challenge. We were impressed by eggersmann's exceptional craftsmanship, precision and willingness to cooperate. The design team was open to our ideas, which we were able to develop and implement together."
Eric Rothfeder, architect
"The starting point for this project was a rare opportunity: an entire floor in one of Mies van der Rohe's Commonwealth Promenade towers. Originally divided into several small apartments, we combined them into one long, flowing living space that runs the length of the building and offers panoramic views of the skyline and Lake Michigan. Mies' beautifully detailed window wall, with all its precision and simplicity, became the design principle. Everything else flowed from that."
Eric Rothfeder, architect
Eric Rothfeder, architect: "The biggest challenge was to design this mid-century frame in such a way that it corresponded to our clients' modern lifestyles. This meant rethinking room structures, moving walls and redesigning the entire floor plan of the apartment. The biggest change was the relocation of the kitchen. Originally hidden deep inside the building, it was moved to the southwest corner where the light is best and you have a wide view. It literally became the focal point of the house, and this is where the residents now spend most of their time. Like the rest of the apartment, the kitchen had to manage a balancing act: it had to honor the historical significance of
the building while adapting to modern life.
In view of the central importance of the kitchen, we were looking for a partner who was up to the challenge. In eggersmann, we found a partner with exceptional craftsmanship, precision and a willingness to cooperate. The team was not afraid to develop new ideas together with us. The original design called for a series of open suspended shelves between the kitchen and bar - eggersmann took this concept and came up with a refined and discreet solution. For a project that required both restraint and innovation, they were the ideal partner.
How did you approach designing a kitchen that fits both Mies' architecture and the architect's vision?
Harold Skulte, designer eggersmann USA: "This project in Mies van der Rohe's iconic residential building offered a special opportunity to define a modern kitchen in a classic architectural setting, given the characteristic grid structure of the architecture.
Eric's vision allowed us to integrate the kitchen into the center of the apartment while maintaining an open concept. Thus, the apartment offers an unobstructed view of Chicago, but more specifically, a clear view of the rhythmic architectural planning that is typical of Mies.
The glass façade and column structure within the environment are clearly visible. Every part of this apartment reveals a beautifully designed living area."
Project:
eggersmann USA,
https://eggersmannusa.com/
Architecture & Interior Design:
Eric Rothfeder Achitect
https://erarch.com/



