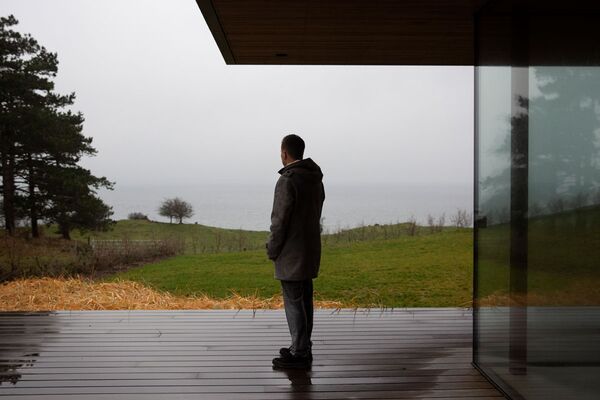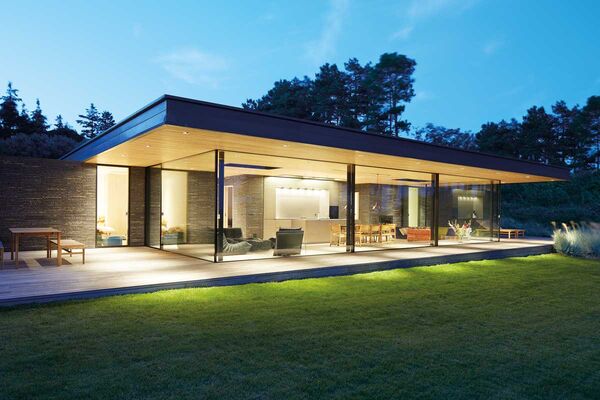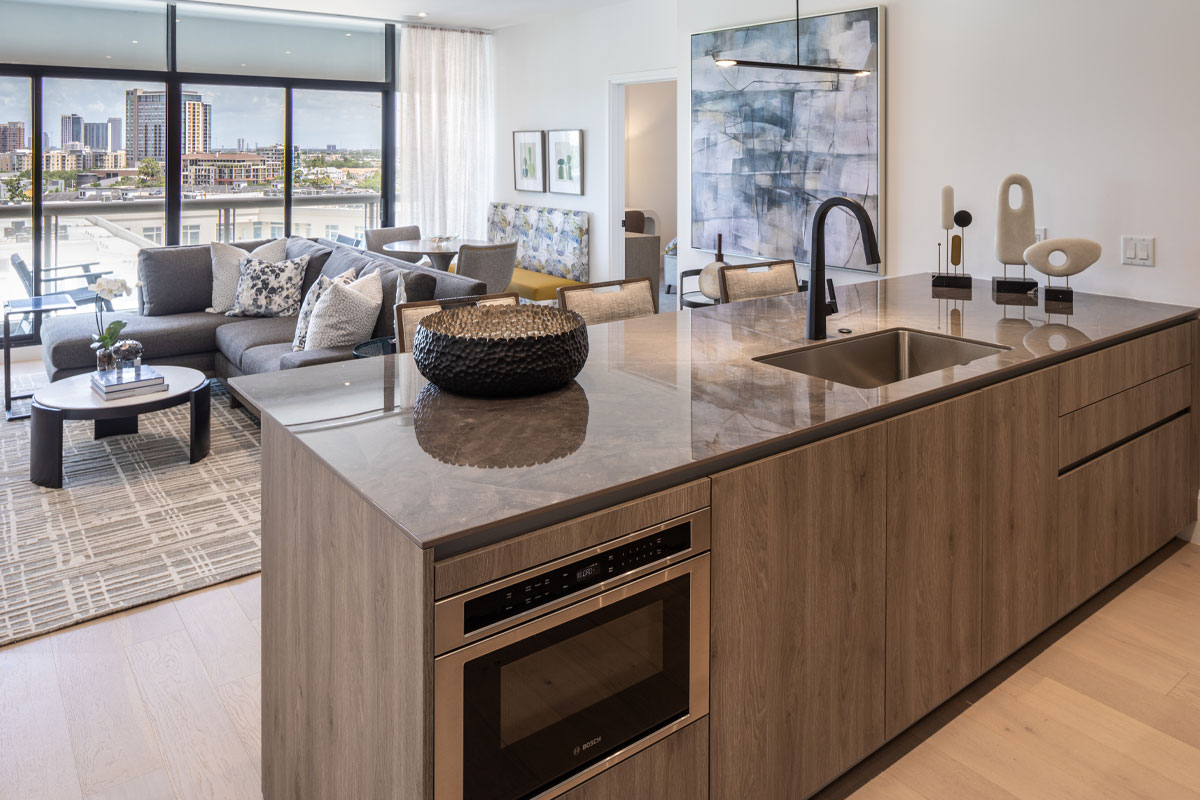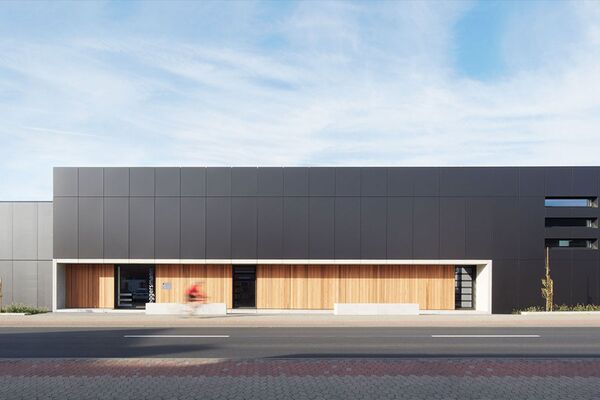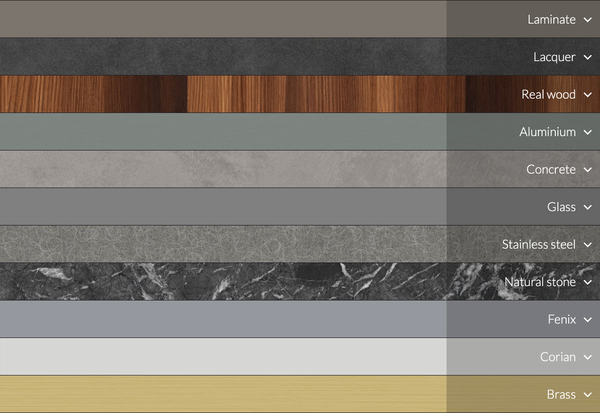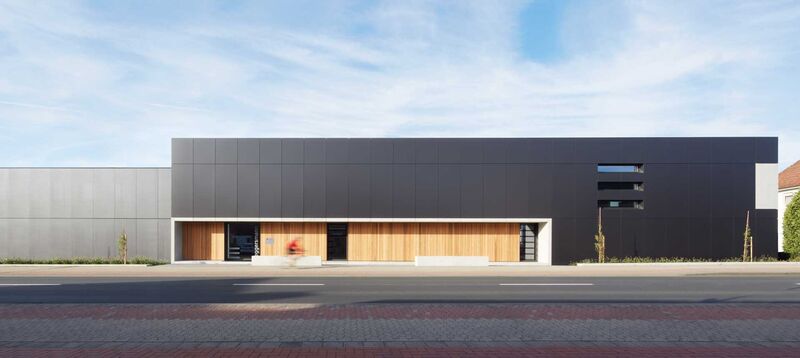
“Significant enlargement of kitchen furniture”
There are many angles to the eggersmann story — including one that embraces architecture. We put five questions to Dirk Stanczus who designed the new headquarters.
Interview: Oliver Geyer
As an architect, how do you approach a project for a client and a brand which also has high design standards?
In general, we always align with the developer and then create a tailor-made suit, so to speak, for them. If the client then also values aesthetics highly then we’re happy. With eggersmann we also had wonderful opportunities to make the product the subject itself. This required intensive discussion with the kitchen experts who work slightly differently from us and focus on different things. They think in nuances of color, something that we don’t usually deal with as architects. This was a genuinely enriching experience.
How did this intensive discussion work?
We talked about the designs a lot and sometimes also completely dismissed them until we arrived at the final solution which was themed around the main headline of ”joint and surface area.” This eventually became the leading principle.
„Very symbolic architecture“
How does this guiding principle manifest itself?
You see how large facade panels are fitted together with joints. That is, fundamentally, a strong magnification of a piece of kitchen furniture. It is the same at eggersmann — the joints are placed in a very considered and minimal way. Kitchens never have handles but actually always consist of different materials. That is very important. eggersmann was also one of the pioneers to use materials that were not naturally used for kitchens such as natural stone and steel and connecting them together with joints. And that is exactly what we have also made the principle of this architecture — we have large areas that are fitted together and we have created features with concrete and wood. In that sense it has become very symbolic architecture.
At first glance it seems as if you have completely focused on a modern style. Does this architecture also reflect the company’s traditions?
To start with, it was about arranging the setting. It was a hotchpotch of elements that had developed over decades. Now there is a clear contrast to the old Eggersmann villa next door — and with it a dialogue between old and new. But also the company’s history and what is behind it is represented in the architectural detail. Since eggersmann always has been a manufacture and a slowly grown crafts business that still focuses on individual production we have complemented the black of the facade and the concrete with wood. This adds warmth to it.
The individuality of these kitchens expresses the personality of their owners, sometimes even their rough edges. Is that also reflected in the building?
The kind of composition we have here is very individual. These inlaid elements are a special feature, for example the concrete corner with the window that is integrated in the black facade. These are some of the smaller particularities that certainly required a little courage.
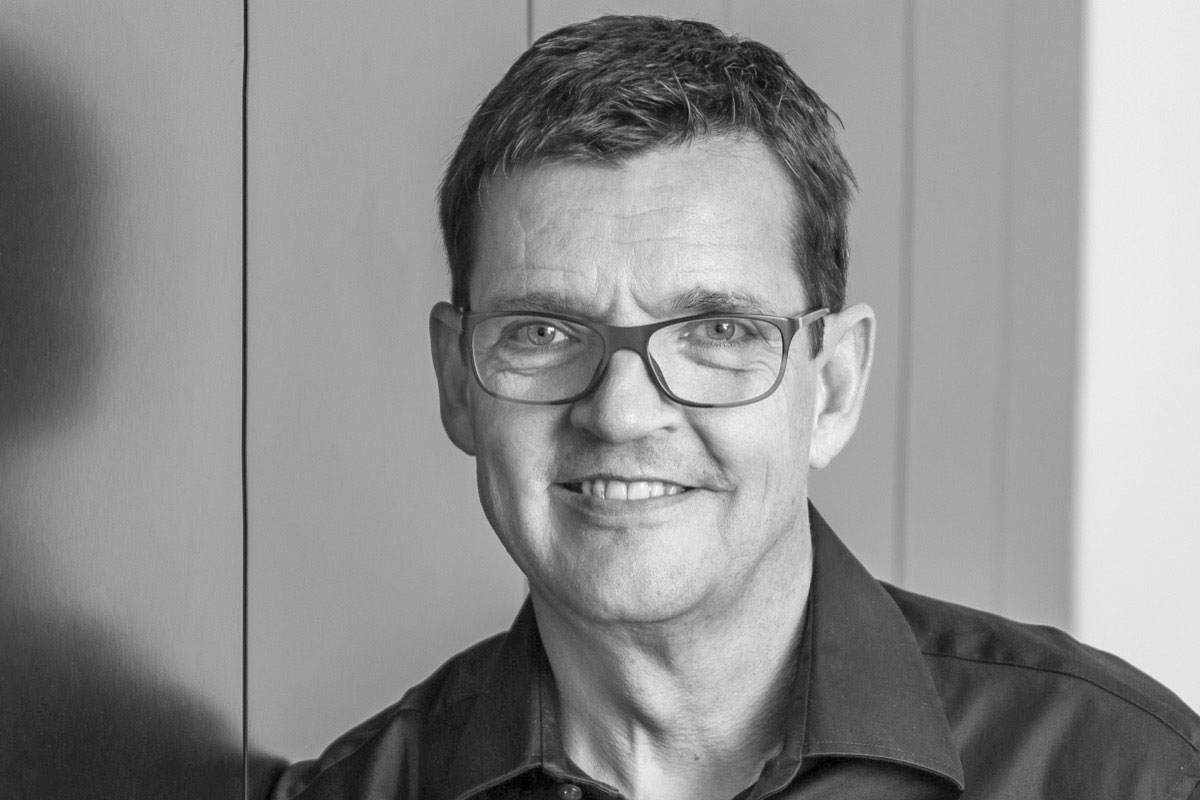
Dirk Stanczus is one of the directors of the bks architecture firm that has branches in Lübeck, Hamburg and Bielefeld. bks realizes company buildings far beyond
standard solutions, with individually designed architecture that is tailor-made for the customer. That fits perfectly with eggersmann.
ANOTHER DIMENSION OF KITCHEN
We are always ready to break new ground for our customers’ individual wishes. So, there is a lot to show and tell.
